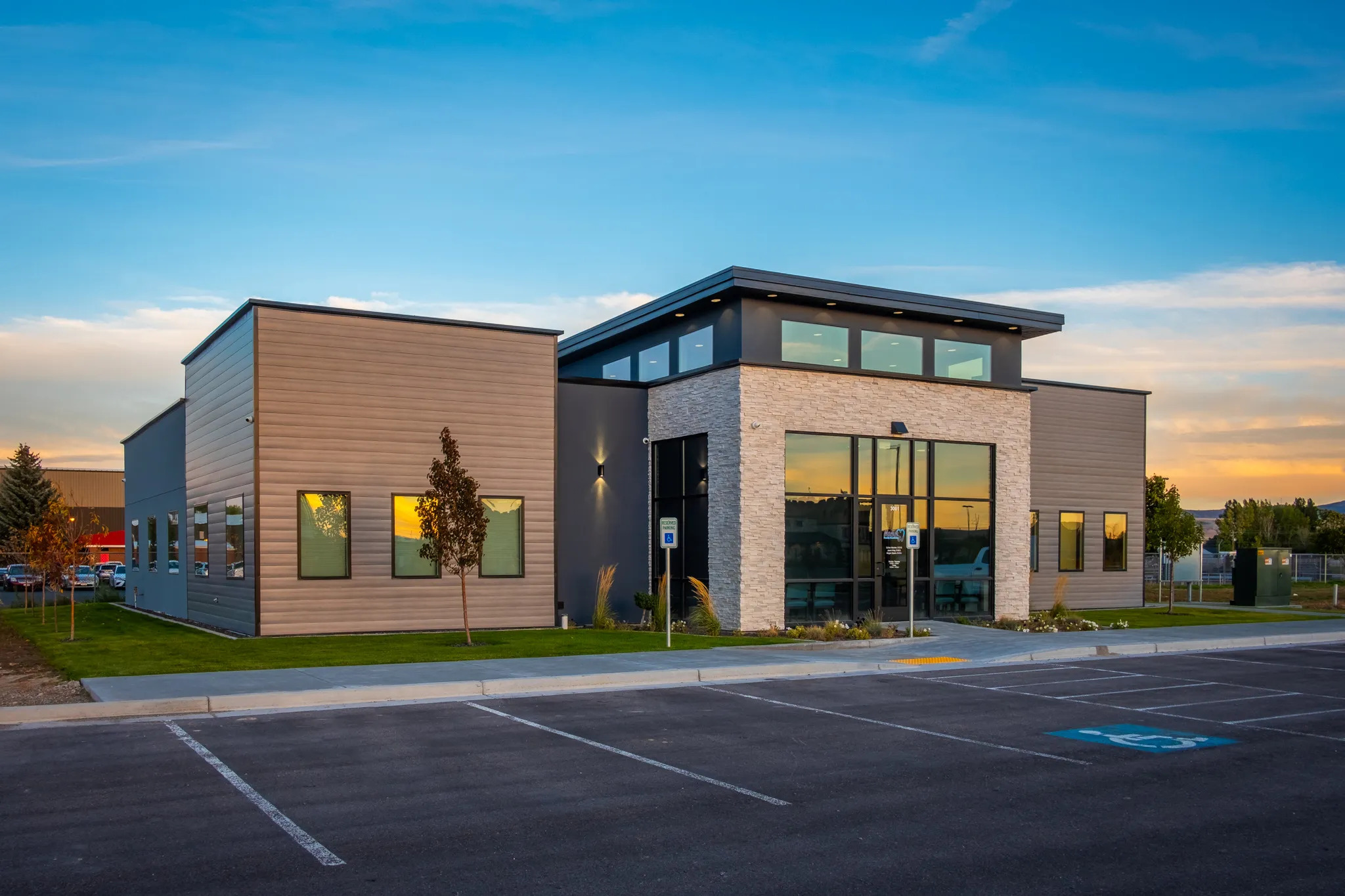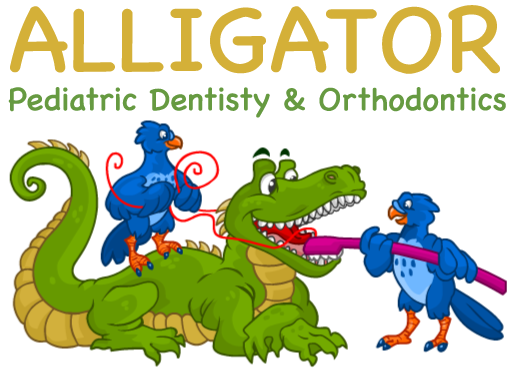Alligator Dentist is one of our more unique buildings in Idaho Falls. Complete with thousands of square feet of management space, patient rooms, and elevated ceilings, the building was specifically tailored to convey a childlike atmosphere built for comfort and fun.
- 13,258 Sq.Ft.
- 28 dental chairs
- Hand painted murals
- Waiting room
- Spanning hallways
- 3D cartoon sculptures
- Heated entry walks


Known throughout Idaho Falls for its prominent towers and medieval aesthetic, Idaho Falls Pediatrics is widely recognized by kids and adults throughout the community. Its interior features arched wooden entryways, hand painted murals, state of the art interactive activities, and on-demand generators for emergency backup.
Newest Ammon Location on Eagle Drive:
- 16,568 Sq.Ft.
- Hand painted castle theme murals
- Spanning halls
- Waiting room
- Sword in the Stone
- Rapunzel tower for kids
- In-house lab/X-ray
- On-demand generators
- Heated entry walks
Idaho Falls Pediatrics Location on Pancheri Drive
The first iteration of Idaho Falls Pediatrics was erected on Pancheri Drive. This first of two facilities featured more standard amenities and medical spaces adorned with a multicolored brick facade and an original school bell sitting prominently on the roof.
After completion, IF Peds commissioned Blue Ribbon Construction to create the iconic castle off Sunnyside Road.



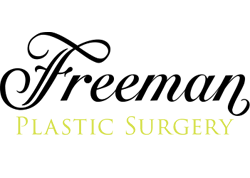
Equipped with multi-level parking, an underground surgical center, and on-demand backup generators, Freeman Plastic Surgery provides expert surgical services in the comfort of one stunningly beautiful and modern medical clinic. Their new facility allows more patients to receive big-city treatment with some of the best accommodations in the business.
- 11,500 Sq.Ft.
- Lower level two-suite surgical center
- Drive under parking
- On-demand generators
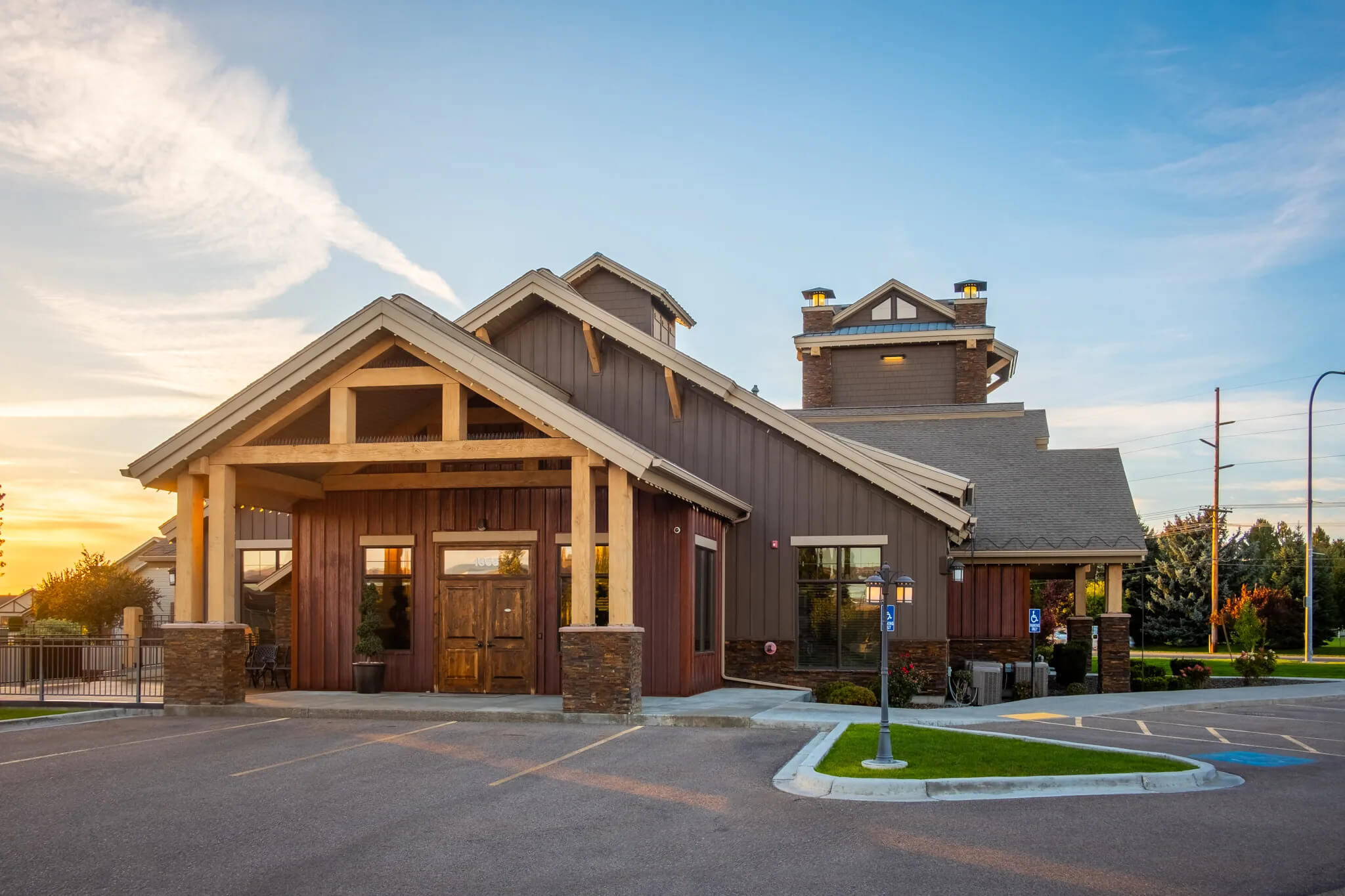



Built as an open concept retail space with stately vertical windows, Romaine's Mattress King is seeing double their previous traffic thanks to their new building. Their grand entryway includes marble finished tile, an exquisite reception desk, heated walkways, sunset power blinds, and multicolor exterior lighting.
- Marble tile
- Open concept retail space
- Sunset power blinds
- Multicolor exterior lighting
- Grand entryway
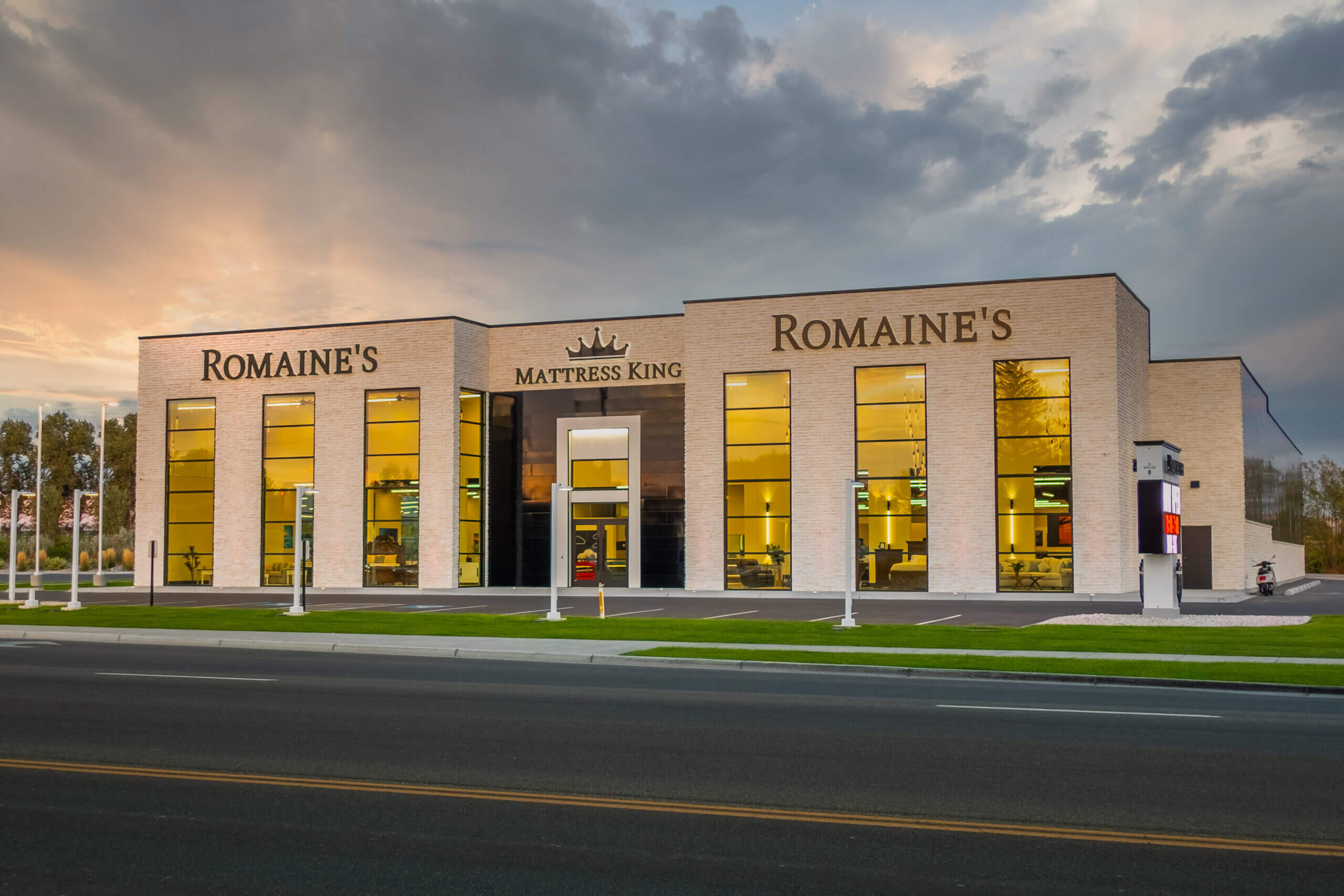


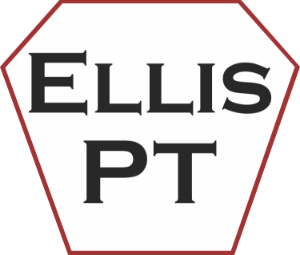
Built for dozens of physical therapy patients and various exercise needs, Ellis Physical Therapy displays a humble brick facade in front of a spacious useable interior. Its practical design and modest exterior emulate the functional purpose of both the facility and its services.
- 9,300 Sq.Ft.
- Full gym
- Pilates studio
- Infinity pool
- Pro athlete treadmills
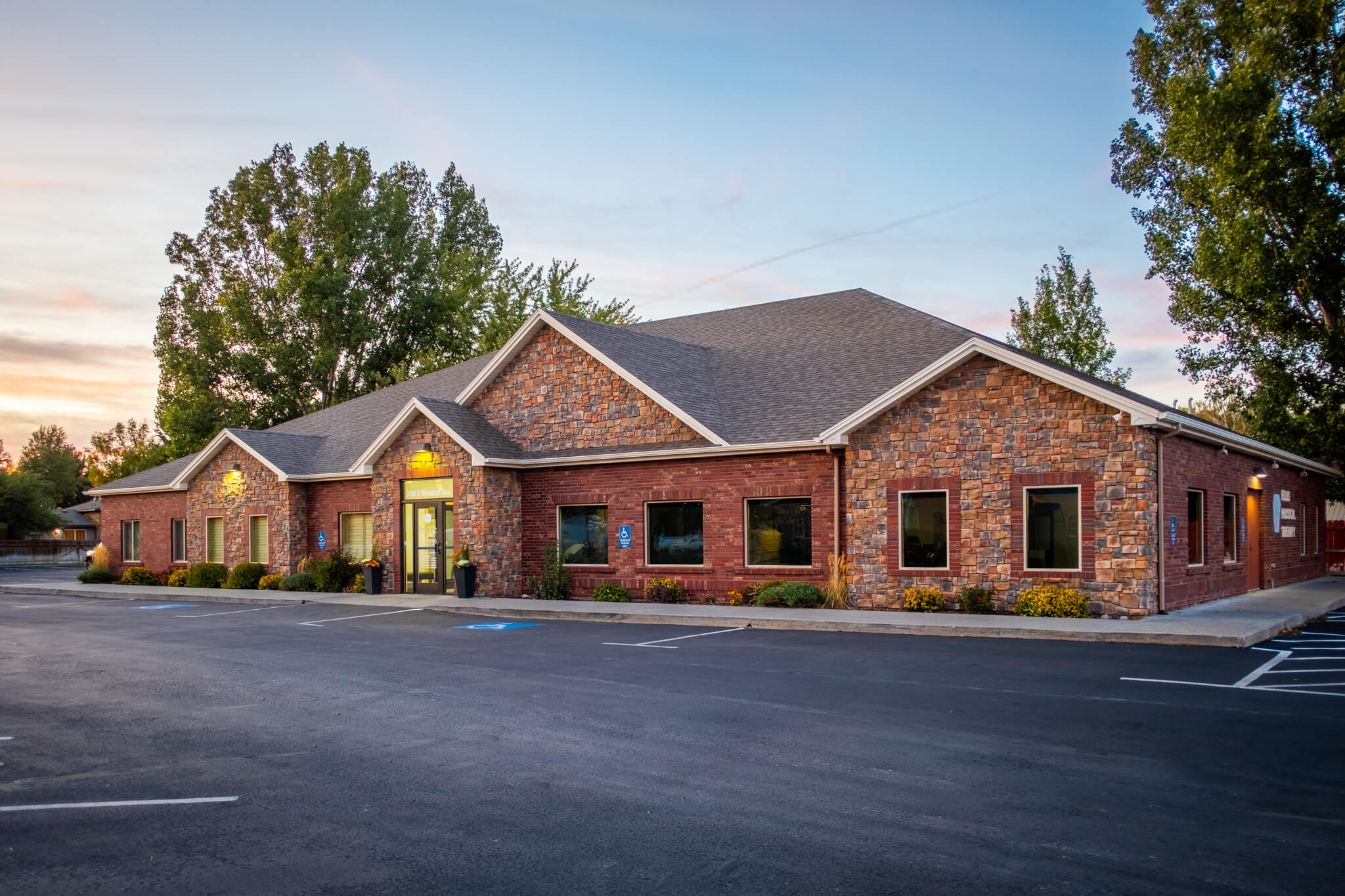


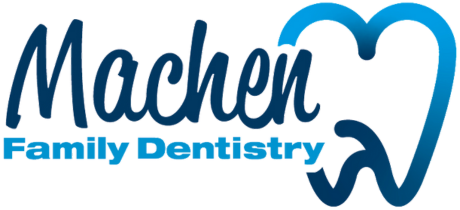
Designed for efficiency and performance, the new Machen Family Dentistry facility radiates comforting patient rooms and bright, spacious entryways. Overhead ceilings of wooden crossbeams and finely finished trim accents exude luxury and professionalism with a modern appeal.
- 6,300 Sq.Ft.
- 10 dental chairs
- Wooden crossbeams
- Finished trim accents
